
Beautiful Duplex House Design An Ultimate Guide For Home Buyers
The interior layout of a duplex design breathes life into a lifeless architecture, it is the house’s essence. People nowadays do analyze how you exhibit the homes, which is natural. It’s critical to have an interior that will never go out of style or become outmoded and it’s nearly impossible to keep up with every new trend. The finest aspect of the interior is how elegant and lovely it is. That the majority of people want a similar duplex house design for their homes in Sydney.
Duplex design floor plans are separated into two distinct living spaces by floors or walls. Most duplex homes offer a lot of space, and different functions of the house can be spread across the two levels wisely. The lower floor is usually used for socialising because it holds all of the common areas such as the living room, dining room, and kitchen, whereas the top floor is more private and housing the bedrooms. Unlike an apartment, a duplex allows you to be more creative and integrate powerful home décor components into the area, giving it a gorgeous appearance.
Whichever design you decide, you’ll discover that it maximises both the efficiency of each living space and the square footage of your lot. Whether you plan to rent out your duplex’s second living area, live in it with your family, or use it as a working studio, these plans emphasise quality without the added cost of two structures. Transform your Sydney duplex into a luxe pad with our complete furniture packages and interior ideas. Let’s get started!
Experiment with Layouts in Modern Duplex Design
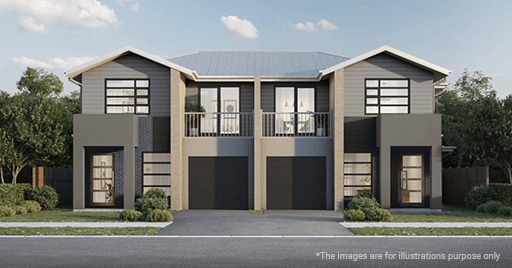
When it comes to modern duplex designs and the arrangement of functional sections, there are no hard and fast rules. While it’s typical to have all of the gathering spaces on the first floor and the bedrooms above, there’s no reason you can’t try something else. You can create an open-plan dining/kitchen for your Sydney home that is completely reserved for the upper floor, leaving the bedrooms beneath. Allow plenty of natural light into the space to keep the ambience light, airy, and warm. Instead of the home’s entrance being on the ground floor, retain it on the top floor.
Stylish Staircase in Duplex House Design
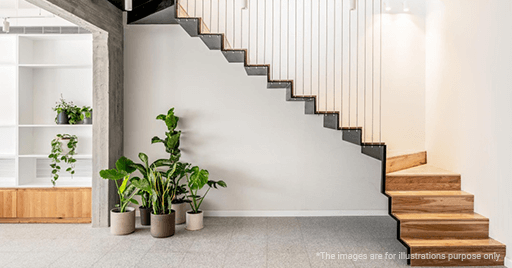
The staircase is the main point of connection between the two floors in a duplex house design; it is the home’s backbone. The duplex home’s stairway connecting the floors is an exemplary feature. You may apply wallpaper, give it a different colour, or change the lighting in this space to liven it up. You may create a plant nook. Plants can be used to create a green space indoors. The stairs can be made out of natural materials like wood. This will add to the natural appearance. For further support, install a sturdy metal railing. Don’t overlook the staircase; it can serve as your Sydney house’s focal point.
Open-Plan Layout Duplex Design
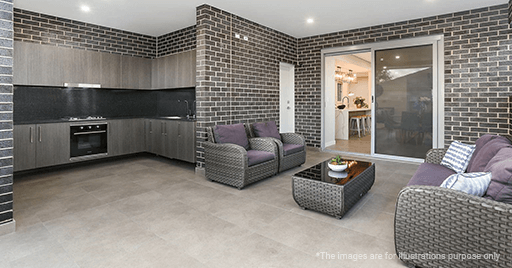
By integrating all of the duplex design common areas, an open plan layout eliminates barriers and doors to create a cohesive room. The best thing about an open floor plan is that it creates a free-flowing space that also allows you furniture arrangement versatility. This connects the rooms and expands the space. As a result, houseguests can roam from one location to another without feeling cramped in.
Duplex Decor Elements
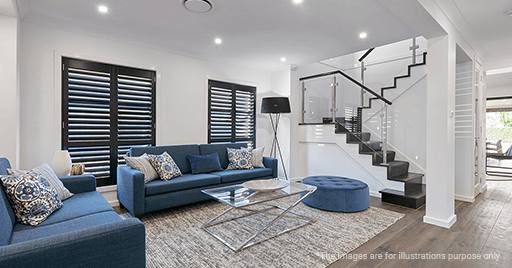
Choose your decor elements carefully to complete the look of your Sydney’s Duplex house design. Select the appropriate furniture size; the furniture you install in the living room should be comfy and preserve its shape. Dress up the walls; a huge piece of artwork is a great way to add interest to a long wall. Always choose the appropriate window treatments. The easiest method to strike a balance between maintaining seclusion and allowing natural light in is to layer window shades. Don’t forget to add a splash of green to your living area, plants lend a natural elegance to the space.
Indoor-Outdoor Connect
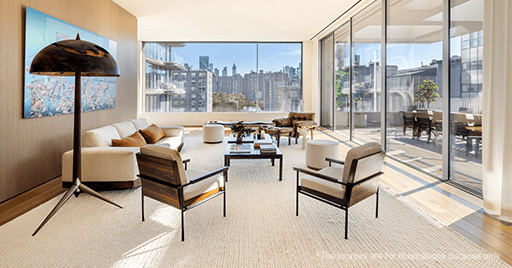
Incorporate big windows, corner windows, and glass glazing to create a strong inside-outside interaction and make the property appear more open. The stair landing should have full-length windows facing the outdoors so that natural light may illuminate the staircase for most of the day. Consider designing the interiors of the duplex around a patio or a courtyard with a skylight on the ceiling while designing duplex design floor plans. This style of architecture will allow a constant flow of natural light into the space, resulting in a bright environment.
Play with Lights around the Staircase
The stairwell is a popular spot to experiment with, and while you can’t just put any furniture on it, you can experiment with lights or hanging light fixtures. Using sophisticated chandeliers or dramatic pendant lights that start on the top floor of your modern duplex design will not only illuminate the space but will also bring additional openness and depth to the space.
Just choose a few pieces of furniture with clean lines and no embellishments to achieve a luxurious impression. Add only the bare minimum of furniture to make the space functional. Spaces that are stark but accented by high-quality artefacts will look quite stylish. Here are some of our personal favourites to brighten up duplex house design. The objective is to reflect who you are, whether you want a minimalist style decor or a maximalist. Make the most of the unique chances that a Sydney duplex offers for having fun with interior design.

